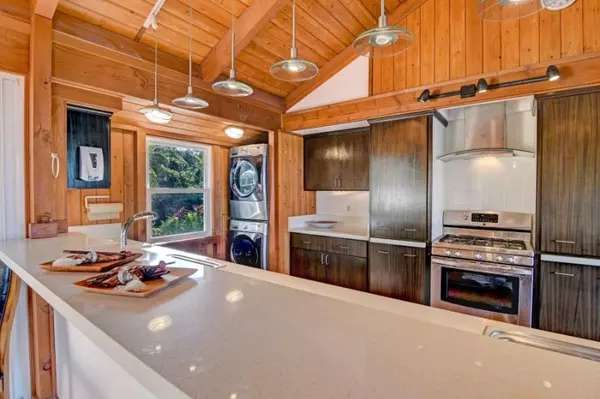$440,000
$440,000
For more information regarding the value of a property, please contact us for a free consultation.
15-116 KUNA ST Pahoa, HI 96778
2 Beds
2 Baths
1,407 SqFt
Key Details
Sold Price $440,000
Property Type Single Family Home
Listing Status Sold
Purchase Type For Sale
Square Footage 1,407 sqft
Price per Sqft $312
Subdivision Hawaiian Shores Recreational Estates
MLS Listing ID 636214
Sold Date 01/25/21
Bedrooms 2
Full Baths 2
Year Built 2013
Annual Tax Amount $675
Lot Size 9,480 Sqft
Property Description
Custom designed by the owner architect, this Hawaiian Shores Rec home is being offered for the first time. The home is exquisitely sited on the lushly landscaped lot to maximize ocean views and sea breezes. The unique design utilizes the indigenous architecture of the Islands with vaulted ceilings, cross breezes and open covered spaces. Large covered lanai on the makai side of the house with ocean view/breeze and generous lanai seating on the mauka side of the home. Hand cast concrete tiles grace the walkway through the tropical vegetation on the path around the house. Handmade Italian porcelain tile flooring throughout the entire home for beauty and easy care. The living area opens to the kitchen with pull up seating to the long open counter space. Kitchen cabinets are mahogany with walnut stain. Double kitchen sinks with plenty of room for two cooks. Disposals for each sink. Generous cabinet storage and two unique slide out cabinets to house spices and provide easy access to the prep cook spaces. Stacked washer and dryer included and housed conveniently in the corner of the kitchen. Heavy timber construction was used to create vaults in every room and the construction quality is top of the line. Grade 316 stainless steel hardware was used along with rim shank nails to create a structural masterpiece by this talented architect. The home features two large master bedrooms and two full baths. The first bedroom is in the main structure with walk in closet with full built in features, a comfortable bath area and tiled shower. A covered breezeway connects the main structure to the second master bedroom, privately designed as a master sanctuary retreat, a guest bedroom or mother-in-law unit. Large corner windows for lovely ocean views from this bedroom. The ensuite bath and walk in closet closet complete this retreat. Attached oversize two car garage and a third parking area on the street level below. 35 PV panels are fully owned and net metered to HELCO.
Location
State HI
Area Puna
Zoning A-1A
Interior
Heating Air Conditioning, Split/Zoned
Cooling Air Conditioning, Split/Zoned
Flooring Ceramic Tile
Exterior
Garage Attached, Other (remarks)
Garage Spaces 529.0
Fence Rock/Stone, Wire
Pool No
Waterfront N
View Garden, Ocean, Ocean Horizon, Sunrise
Building
Lot Description Other (remarks)
Sewer Septic
Water Private
Others
Acceptable Financing Cash, Conventional, VA
Listing Terms Cash, Conventional, VA
Read Less
Want to know what your home might be worth? Contact us for a FREE valuation!

Our team is ready to help you sell your home for the highest possible price ASAP







