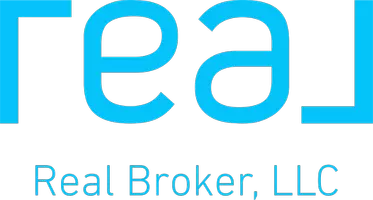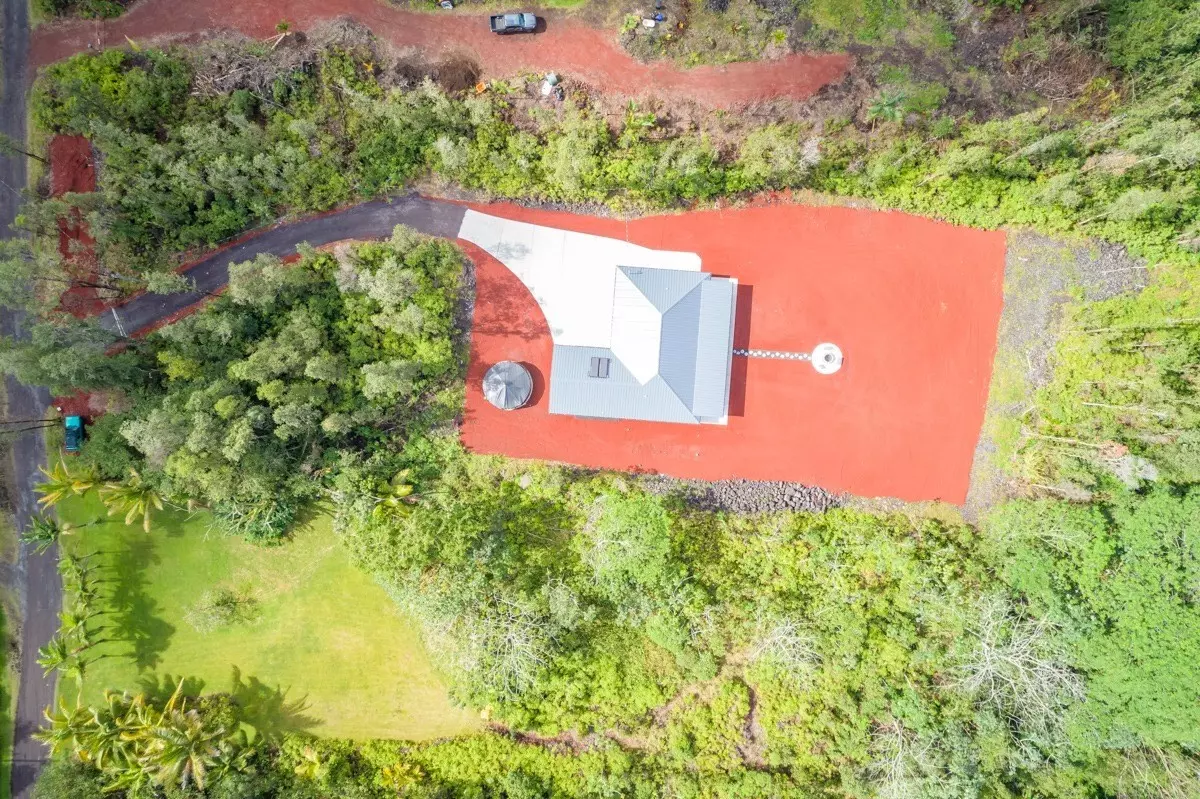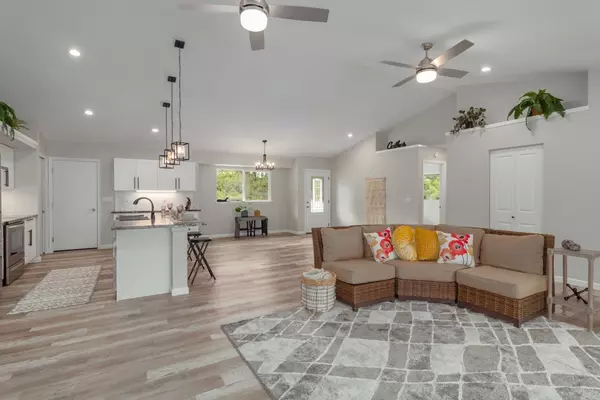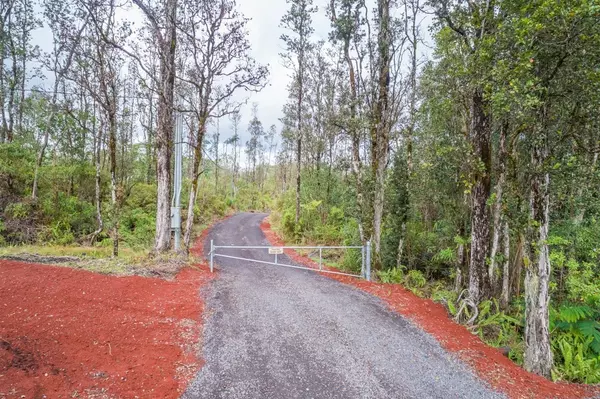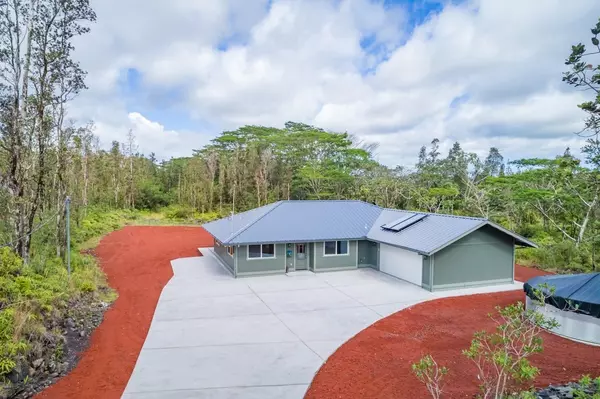$575,000
$569,900
0.9%For more information regarding the value of a property, please contact us for a free consultation.
16-680 ORCHIDLAND DR Kurtistown, HI 96760
3 Beds
2 Baths
1,577 SqFt
Key Details
Sold Price $575,000
Property Type Single Family Home
Listing Status Sold
Purchase Type For Sale
Square Footage 1,577 sqft
Price per Sqft $364
Subdivision Orchid Land Estates
MLS Listing ID 657808
Sold Date 03/22/22
Bedrooms 3
Full Baths 2
Year Built 2022
Annual Tax Amount $353
Lot Size 2.983 Acres
Property Description
Enter the open concept greatroom with vaulted ceilings and look out past the 10’ slider that leads to 652 sf of private covered lanai. This lanai stretches across the entire width of the home for access from the greatroom, master and 2nd bedroom. Under roof, this home has approx. 2687 sf.
The handsome kitchen features river rock granite counters, specialty lighting, tiled backsplash and undermount cabinet lighting that highlights the custom cubby inserts on either side of the Range. Kitchen also features 8.5-foot granite island with stainless steel farm sink, soft close wood cabinetry doors and drawers, stainless steel finish appliances, and lighted pantry closet.
Private master features a custom theme wall, and has a large walk-in closet with double rods and built-in shelving. Enter the master bath through a sliding barn door with luxurious custom tiled walk-in shower featuring privacy window with monstera design.
Enjoy deep granite vanity, dual vessel sinks, iron mirrors and a linen closet.
Large 2nd and 3rd bedrooms share a full bath featuring extra deep soaking tub with ceramic tile surround.
The rear lanai is surrounded by a cement sidewalk tied to the driveway. Enjoy your own BBQ/firepit in the backyard that is linked to the rear lanai by a stepping stone pathway.
Additional home features include smart panel exterior siding, vinyl clad sliding windows with wood sills, solid core wood interior doors, 5 ceiling fans, recessed lighting, extra storage closets, exterior lighting and rain gutters.
Large enclosed 2 car garage includes man door, storage closet, laundry area with tub, solar water heater and UV water filtration system. Gravel entrance leads to a paved driveway, with extra parking on the southern side of the house. The lot is mostly graded with cinder topping added and is ready for you to add your own touch with soil and plants.
One year Contractors Warranty included in the
Location
State HI
Area Puna
Zoning A-3A
Interior
Heating None
Cooling None
Flooring Vinyl
Exterior
Garage Attached
Garage Spaces 458.0
Pool No
Waterfront N
View Forest
Building
Lot Description Clear, Inside, Rocky, Wooded
Sewer Septic
Water Catchment
Others
Acceptable Financing Cash, Conventional
Listing Terms Cash, Conventional
Read Less
Want to know what your home might be worth? Contact us for a FREE valuation!

Our team is ready to help you sell your home for the highest possible price ASAP


